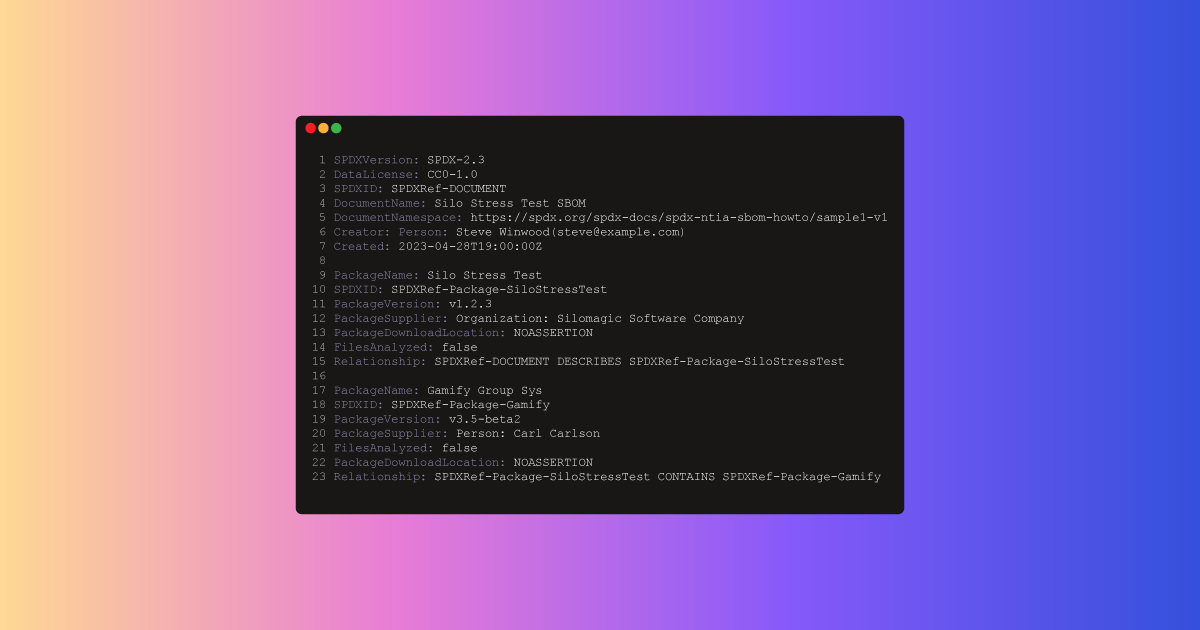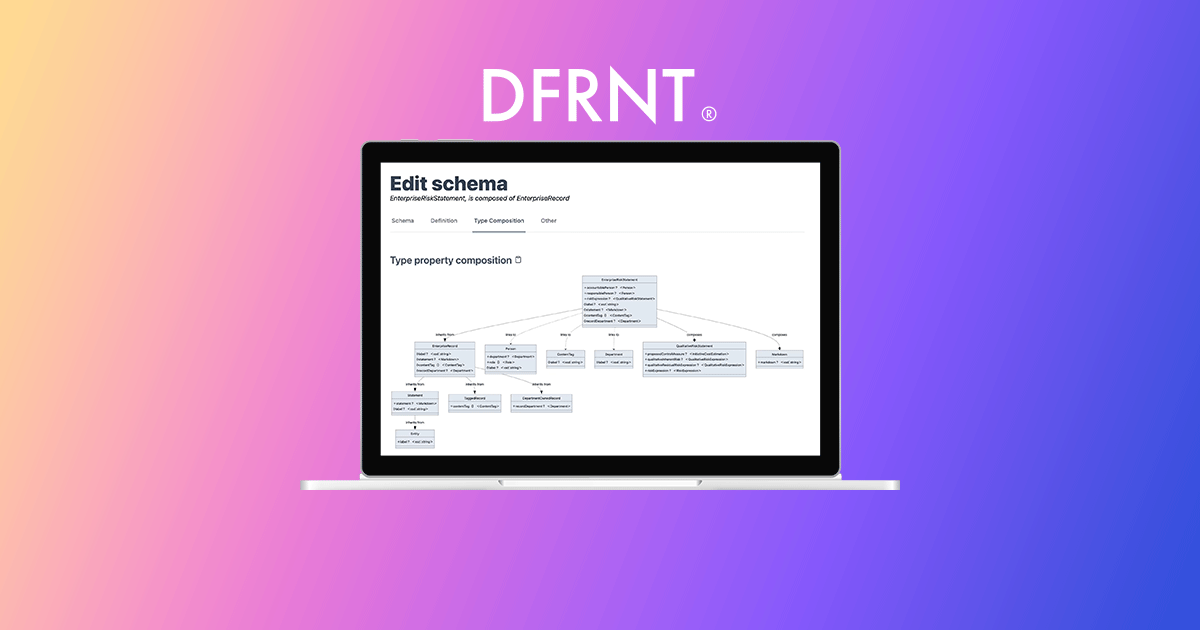Construction Use Case
Modular construction is a popular form of construction to simplify the construction process, reduce costs and improve project timescales. This type of construction involves many stakeholders and resources and involves a large budget. Major stages include planning, raising funds, design, and building and these stages need careful communication to remain on budget and within the project timescales.
Due to the finite nature of construction, in terms of machinery, human resource, finance, and land, any error in communication and understanding between any of the stages can incur significant time delays and increased costs.
Situation
Before
During construction projects, much of the planning and budgetary work is achieved using spreadsheets. Collaborating and sharing finance models, budgets, and project plans across spreadsheets is cumbersome and problematic. Visibility of updates is difficult and multiple versions of them get created, and in some cases, data gets overwritten.
The issues around update visibility and duplicate spreadsheets create inaccuracies in plans and budgets and these issues filter down the stages to design and then build. Much like construction, soft foundations will impact the end results and in this case, can result in significant delays and cost increases.
During the design stage, architects and engineers use CAD and specialist engineering design software, referencing the project spreadsheets as they work. The software that architects and engineers use is typically freeform and as such, constraints need to be imposed by the individual at the time of design.
Without constraints being applied to the design stage, the chance of designs moving away from the plans increases greatly. This can lead to big problems on-site where designs are a physical impossibility, this could be due to materials, personnel, hardware, and a variety of other issues.
For every design flaw, there are people, materials, and machines, that all cost money. The site project managers obtain designs and have no input into the planning or design stages. If the designs reach them are an impossibility, the cost of the resources on site is already wasted, and the time to remedy the design issues extend the project timeline.
After
TerminusDB has been implemented as a communication layer to connect the different stages of construction projects to improve transparency, accuracy, and communication.
As the majority of construction stakeholders are from a non-technical background, the data management tool has been implemented to work with existing tools like Excel. Planning and budget spreadsheets are now converted into JSON document graphs thanks to an Excel plugin. This enables users to upload and download the latest versions of project finance models and planning documents directly from the database. Here users can compare versions to visually see what has changed to ensure there have not been any mistakes or data input errors.
Workflows have been implemented so that if users make changes to the plans, these need to be approved by the project owners and this ensures that plans do not deviate.
The project backbone is formed from the planning and budgetary spreadsheets and this data is used to help designers work with constraints to make their job easier and eliminate design-led delays and cost increases.
The communications layer contains metadata to detail the final plan so that architects and engineers have knowledge about the available resources to provide constraints on their designs to ensure feasibility on-site. This functionality is available via a GUI and helps designs to only use available materials and resources in the project.
Pain Points
Construction companies have the following pain points:
Tools not designed for collaboration and communication – With many tasks being performed in Excel, project transparency and accuracy are hampered through the various project stages.
Freedom without constraint – Architects and engineers have limited visibility to project constraints and as such plans can include materials and other resources that are problematic to the project.
Longer builds and higher costs – When materials and resources are included in designs that are not feasible, such as long lead times for certain materials, this causes delays and increased costs, resulting in reduced profits.
How TerminusDB solved the pain points
With TerminusDB implemented as a communications layer, the following pain points are solved:
Tools extended for collaboration and communication
TerminusDB Excel extension – TerminusDB has been developed to incorporate Excel spreadsheets and transform them into a document graph database. This enables users to carry on working using the tools they know, but with enhanced collaboration and communication features.
For the people involved in planning and budgeting construction projects, TerminusDB’s diff and patch functionality is included so that they can work asynchronously on the same spreadsheet as a team to build financial models, forecasts, and budgets quickly. The tools also provide approval workflows so that when changes occur, project owners can visually compare the changes to ensure nothing out of the ordinary has been added. For further information about these features, check out the Excel collaboration use case.
Converting the planning documents into a database enables the data to be used in different stages of the project and in particular during the design stage. The information gleaned from the planning stage is used within a user interface for architects and engineers to access to understand the constraints prior to submitting their designs.
Accuracy due to constraint
The data obtained from the planning and budget stages of the construction project are schema led and from the schema, document frames are created. Using these frames, the relevant information is displayed to architects and engineers about the project. This important data often gets lost in spreadsheets with rows and rows of data not relevant for their function.
The resulting web application enables the architects and engineers to log in and see the specifics of the project they’re commissioned to work on. They can clearly see the constraints, from available materials to the machinery and subcontractors working on the project. These constraints make their jobs easier so they can prepare the plans based on feasibility.
Results with TerminusDB
The implementation of TerminusDB resulted in improvements, these include:
Communication and accuracy across projects – Teams working on construction projects with many external stakeholders have more control and better communication, while still using Excel to achieve the bulk of their work. With the ability to visually see what has been added to the project spreadsheets with each update, they can ensure that information is accurate and there hasn’t been anything added that should not be there.
Data within the spreadsheet is then converted into a database to be used across different stages of the project, this is presented as a middleware application to provide structure and guidance for freeform tools such as CAD.
Making it easier for architects and engineers to design – The data in the database is the backbone of the middleware application to help improve the efficiency of the design stage. By eliminating the freeform aspect of design by providing constraints, architects and engineers have a clearer understanding of the project scope making their job easier. The application clearly shows what labor, materials, and equipment are available to ensure that designs submitted meet both the budgetary constraints and the physical ones too. By providing more clarity, guidance, and structure prior to design, it is easier for architects and engineers to do their job which helps to save time and costs.
Significant savings – By adding constraints to the design stage of a project means that architects and engineers are only using what is available within their designs. This simple tactic of providing guidance based on the plans is a major driver of cuttings costs and reducing wasted time on site. Often, with freeform tools like CAD, designs can reach sites that, for example, include materials that are unavailable or take a long time to source. In this case, subcontractors and hired machinery are sitting idle on site, eating budget and stretching timescales as designs are redrawn. This can cost hundreds of thousands of dollars.
Table of Contents

Manage Your SBOM with a Headless CMS
An SBOM identifies, tracks, and maintains a list of all the software components and dependencies, this article looks at how headless CMS is a good solution to manage this process.

Straight Through Processing of Insurance Claims
Using declarative logic and semantic descriptions, we build a low-code app for straight-through processing of insurance claims.

Data Modelling & Collaboration for Change Makers – Do Good With DFRNT
DFRNT is a tool for change makers to model and build data products. With advanced data modelling and graph visualisation, data architects can tackle complex problems.